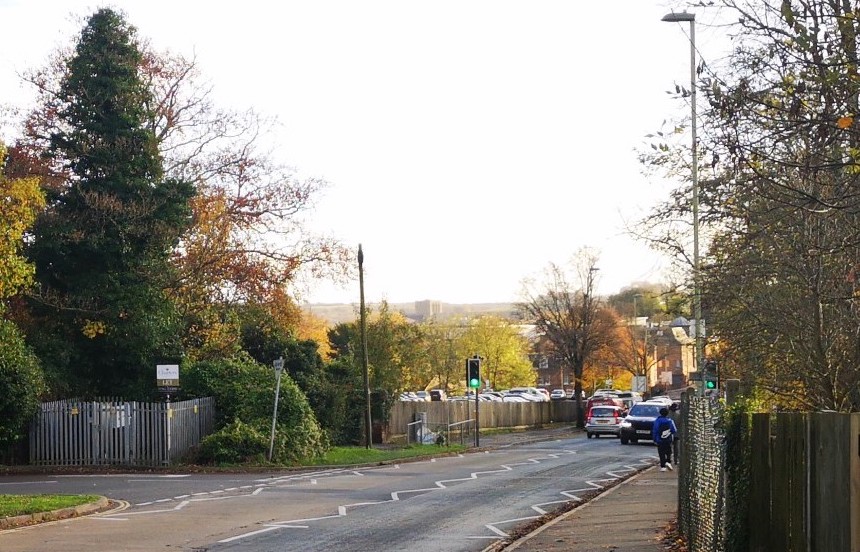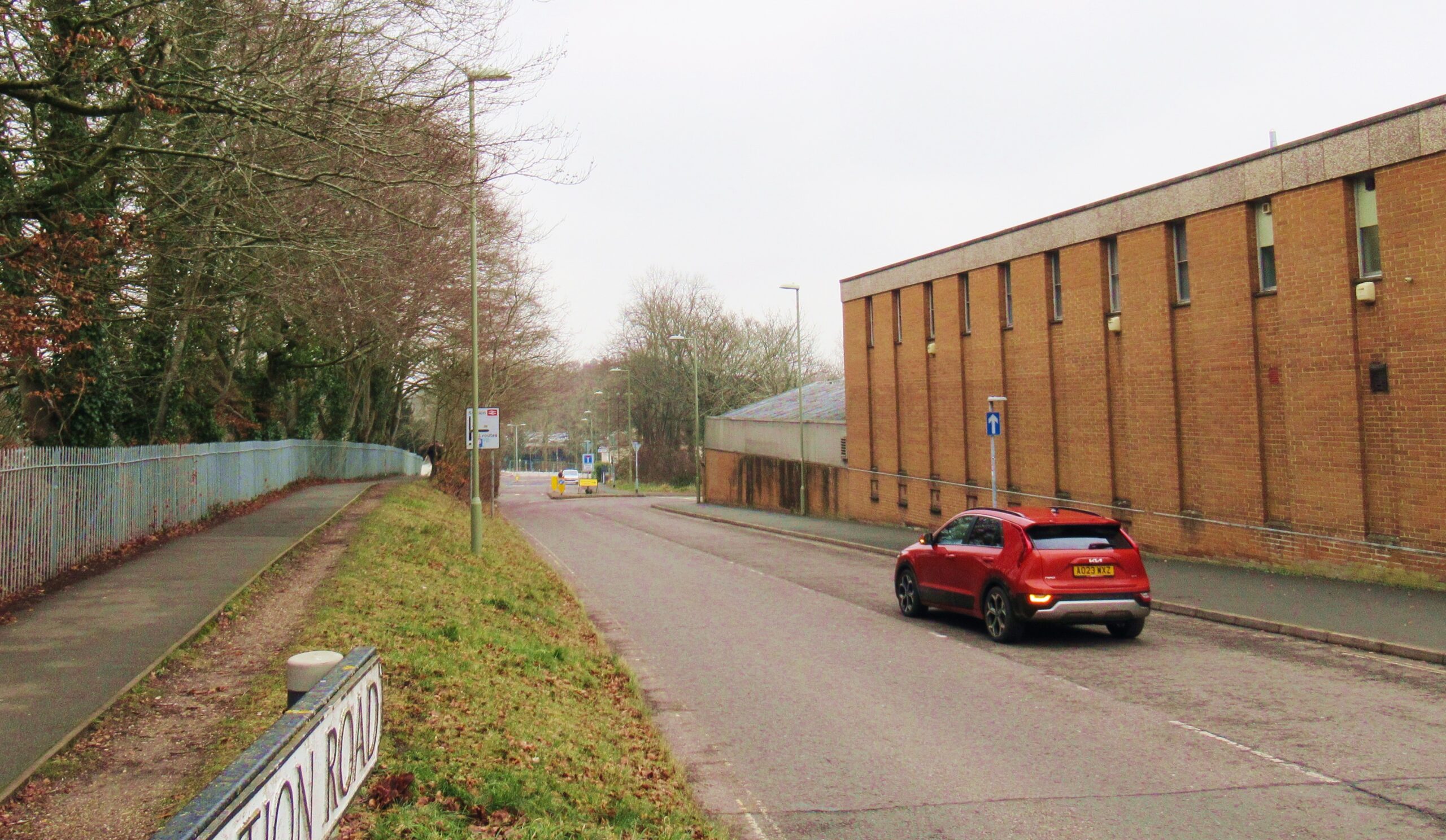Six key themes
Live and work
Much of the existing sites are dominated by surface car parking. The concept masterplan proposes to remove a proportion of parking on some sites, to create the opportunity for new development.
This will seek to bring value to the area with new flats, houses, and homes for young and old, alongside different types of informal workspace and formal office facilities. Public places to meet, eat and socialise, as well as convenience shopping will foster local retail activity and a sense of identity. Together these new uses will bring the area to life, creating the sense of a new ‘Station Quarter’ within Winchester.

Live and work: key views
View from the top of Andover Road
Proposal:
New residential buildings could line Andover Road with space for landscape and routes in between new flint walls. Existing levels could allow for buildings at street level whilst concealing parking below. Potential for a landmark building in the distance. Beyond the crossing will start the new southbound bus and cycle lane.


View of D.I.O. and Carfax development
A. A taller building could be placed here to provide a landmark for the station quarter. The buildings could be set back, to retain the trees on the corner of Gladstone Street.
B. The proposal suggests residential flats on Newburgh Street.
C. An opportunity to widen the pedestrian routes towards Upper High Street and the Westgate, plus to major institutions via St Paul’s bridge. Additional planting and biodiversity would be possible if railings were moved further into Network rail land.


1. Carfax proposal
The goal is for the station area to provide both an identifiable waypoint for the journeys of people moving through the station area; and a place where people can spend time with a mix of uses.
The proposal focuses on having new office use at Carfax, as an ideal position given the proximity of the train station. It is hoped to both attract large organisations with Grade A office space, as well as provide facilities for small businesses and drop-in flexible work spaces.
Retail uses such as a small supermarket and a cafe/bar, along with potential pop-up food and hot-drink vendors would serve both resident and transient users of the site.
There is an opportunity to engage with the Hampshire County Council Record Office building to intensify its use. The new development would be set away from the Record Office building, creating a new external public space. A public cafe or drop-in workspace overlooking this would enliven the space behind the building and the diagonal route across the site.
2. D.I.O. site proposal
Residential use is proposed for this site, with the purpose of ‘completing’ the neighbourhood block. A development of flats would enliven the street frontage along Station Road. Terraced house units would be located to relate to houses on Gladstone street and Newburgh street.

Reference example of mixed residential building types with green public realm
3. Station north-east proposal
The existing decked carpark could be re-sited and replaced, to maintain similar parking numbers with additional new development above it. This could offer the potential to also accommodate a hotel use, or student residential units. Adjoining new public space could improve access to the station and bring more activity to this area of the site.
4. Station west proposal
While it would be dependent on a lower demand for, and removal of, parking spaces, in the future there may be opportunity to develop the Station West carpark, providing a linear arrangement of terraced homes or duplex flats.
These would help make this site a part of the neighbourhood and bring a better quality of pedestrian approach to the station’s approach from this direction, replacing a dominance of vehicles.

5. Cattlemarket proposal
The aim is to knit the new development into the current street scene in terms of the scale of the varying surrounding buildings of Andover Road, and the Hyde neighbourhood conservation area.
Denser, taller, buildings for residential use, including a mix of market/affordable flats or student residential uses, are proposed along the Andover road. Residential townhouses and terraces could be located along Worthy Lane.
A new building, allocated for residential flats, at the junction between Andover Road and Worthy Lane offers the chance for a taller building to present a new landmark in the local area.
The existing Winchester Club is not within the current concept masterplan scope. However the council is continuing to talk with the near neighbours.
Existing sloping levels at the north and south of the site offer opportunities to conceal parking accessible at street level below more active uses above.

6. Station north-west proposal
This site area has least potential to benefit from a change of use, and as such the existing linear surface carpark along the railway line could be optimised by adding an upper deck, whilst also seeking to form a new carpark access point onto Andover Road at the north.
Care would be taken to facilitate potential future new pedestrian and cycling routes into the site from Brassey Road and Andover Road.

Example of deck carpark, Didcot Station
Example building types
Assisted living

Student residential

Market residential



